

The Norsewood community have always considered the education of their children a high priority and the first settlers influenced the Hawkes Bay Education Board to urgently construct a new school within nine months of their arrival at the bush covered site in Norsewood.
Norsewood School was opened in July 1873. It was described as a huge building which was hastily put together
with green timber and was very draughty. The roll number is given at 45.
On March 16, 1888, a fire, driven by gale force winds, spread through the district destroying everything in its path. The school in the bush and the headmaster’s house were among the buildings which had disappeared in the inferno. And much of the green bush surrounding the village had been burnt, also. After the fire, there was no school for about six weeks. Then classes were commenced in two rooms of the partly finished Crown Hotel. When the hotel received a licence the classes were transferred to private homes. The new school was opened at the end of August, 1888.
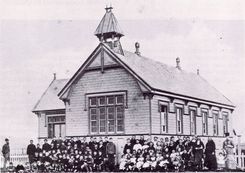 |
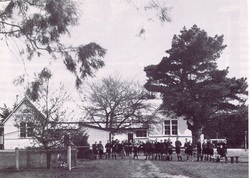 |
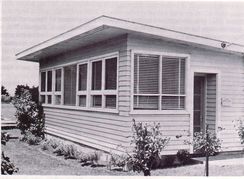 |
| Original School 1873-1888 | The second School opened in 1888. | The dental block erected in 1960 |
The Norsewood community have always considered the education of their children a high priority and the first settlers influenced the Hawkes Bay Education Board to urgently construct a new school within nine months of their arrival at
the bush covered site in Norsewood.
Norsewood School was opened in July 1873. It was described as a huge building which was hastily put together
with green timber and was very draughty. The roll number is given at 45.
On March 16, 1888, a fire, driven by gale force winds, spread through the district destroying everything in its path. The school in the bush and the headmaster’s house were among the buildings which had disappeared in the inferno. And much of the green bush surrounding the village had been burnt, also. After the fire, there was no school for about six weeks. Then classes were commenced in two rooms of the partly finished Crown Hotel. When the hotel received a licence the classes were transferred to private homes. The new school was opened at the end of August, 1888.
|
|
The School in the 1970’s. Throughout the 1970’s Norsewood was a popular stopover for schools in transit from one destination to another. Large groups of more than a hundred pupils from city intermediates, to less than a dozen from small rural sole charge schools, enjoyed the hospitality of Norsewood School. |
In the 1980’s several building improvements took place at the school including the removal of the water jacket heaters and their replacement with the more efficient ‘pot belly’ cast iron stove.
The Play Centre vacated the classroom when the school roll increased and they purchased a building of their own which was erected on school premises. It was officially opened in November 1986.
Increased growth in the early 1980’s permitted the school to employ four fulltime teachers and pupil numbers continued to fluctuate with total enrolments reaching as high as 99. It was also in this decade that regular presentations of National Dances from the Scandinavian Countries by pupils in costume under the tutorship of Principal Mr Jo Wilson became an accepted practice. In 1991, the inaugural Norsewood Board of Trustees commenced the development of an afforestation block in the Horsa Street paddock with plantings of NZ native trees, various nut trees, eucalyptus trees, Scandinavian native trees and hundreds of pinus radiate seedlings. Bordering this area was Ulric Street which no longer exists because of the development of State Highway 2, so it was appropriate to name the project Ulric Park.
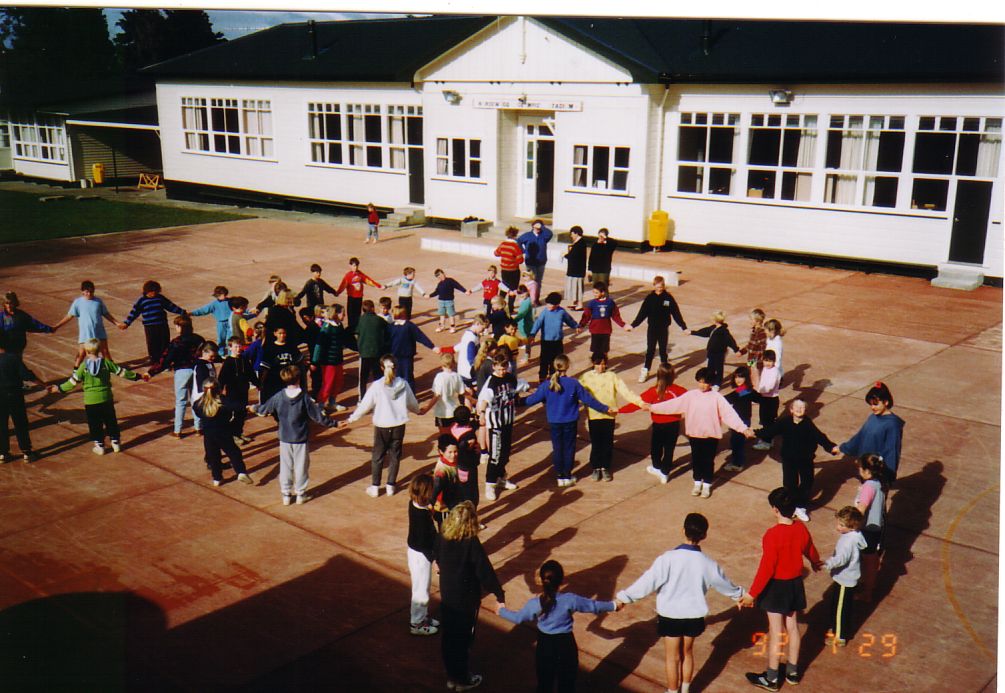 |
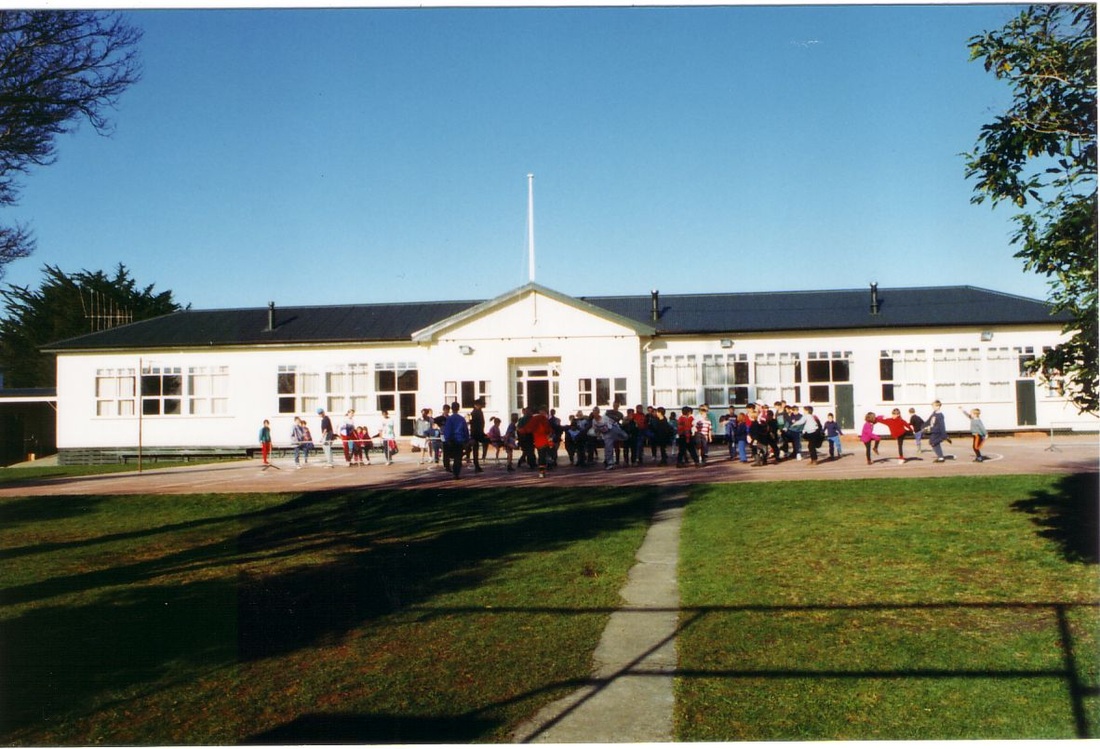 |
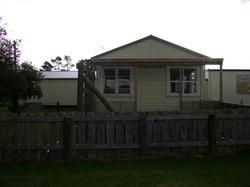 |
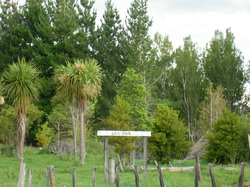 |
| Buildings prior to the 1994/1995 remodel | Buildings prior to the 1994/1995 remodel. | The Play Centre (2006). | Ulric Park (2006). |
There was a major remodel of the school between December 1994 and June 1995 which at the time was the most significant changes on the school site for 25 years. Architects from Palmerston North and builders from Waipukurau redesigned the reception area of the school, modernised the staffroom, doubled the storage space, incorporated extra teaching spaces, built a new toilet block and medical room, added hot water, sink benches, carpet and display boards in classrooms and added a full length verandah to the front of the main block of classrooms.
The school bell still used to signal break times has its own history: Originally the bell was erected over the Lutheran Church in South Norsewood circa 1900s. When the Lutheran Church was demolished in 1949, the bell was donated to St. Stephen’s Anglican Church and hung in a free standing belfry.
In 1968 the Anglican Church was destroyed by fire and the bell was stored until donated to St. Ansker’s Catholic Church. The bell was erected beside the church in the belfry from the empty Methodist Church. After the closure of St. Ansker’s in 1993, the bell and belfry were erected on the school site in June 1995, to be held in trust for the Norsewood Pioneer Cottage Museum.
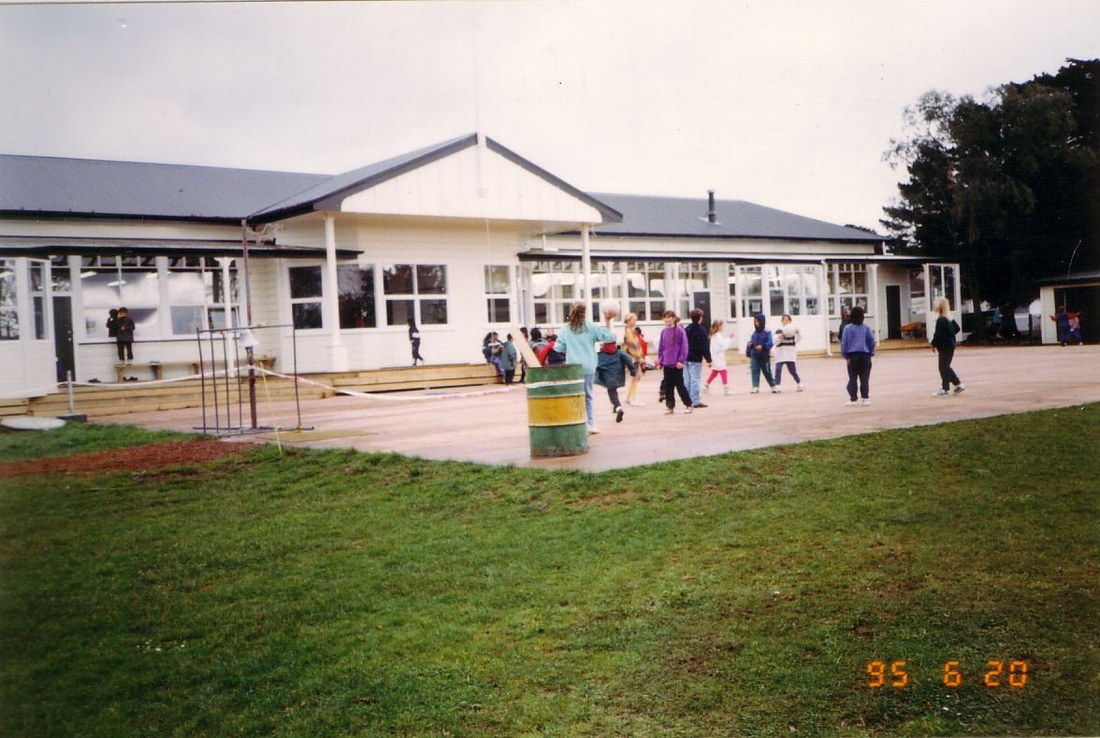
School after 1994/1995 remodel
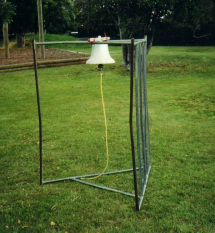 |
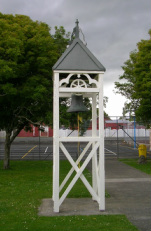 |
| The bell before the belfry was erected. | The bell in its belfry (2006). |
In 2004, due to dropping rolls across the district, Norsewood School merged with Matamau, Awariki and Ormondville schools. Due to this merger, funding was available to upgrade the school buildings to accommodate the increase of students and staff.
A new administration block was constructed along the Coronation Street boundary. Included in this block are a large office/reception area, large staffroom and kitchen, medical room, Principal’s office, interview room, variable teacher’s space/workroom and staff toilets.
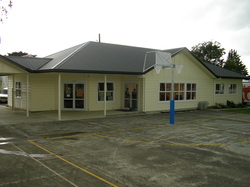 |
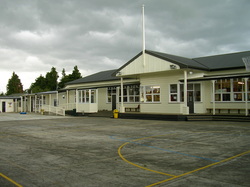 |
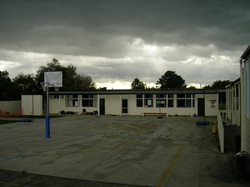 |
| Administration block (2006) | Main block (2006) | Senior classrooms (2006) |
The main block was remodelled and now houses three classrooms, a new library and teacher resource room. The toilet block and extra teaching spaces were retained. The block was extended to include a new toilet block for the middle school and three teacher aide rooms. This was joined on to the prefabricated classroom (which housed the old library) and this room was extended to make a new variable teaching space/hall.
Two prefabricated rooms were moved onto the Scandi Grove site to house the two senior classes. These rooms were joined together by a cloak bay and art room. A cloak bay and toilets attached to the Year 7 and 8 classroom are in the process of being completed.
Two new playgrounds were built using both existing equipment from the merged schools and new items.
In November, 2006, the renovations were complete and the school was renamed as ‘Norsewood and Districts’. The result was an outstanding facility which will enhance the learning of all Norsewood and Districts pupils.
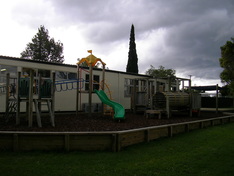 |
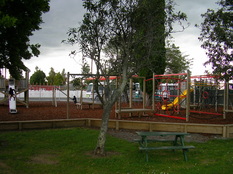 |
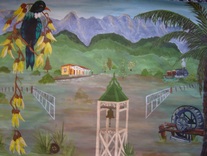 |
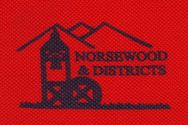 |
| Junior playground (2006) | Main playground (2006) | School Mural (2005) | School Emblem (2006) |
Parents, please support our local businesses




Call Direct
Send Email
Visit Website

Call Direct
Send Email
Visit Website

Call Direct
Send Email
Visit Website

Scan this code to download the app
Download our Skool Loop App, a simple and free download. In Google Play & App Store search ‘Skool Loop’ and choose our school once installed.
